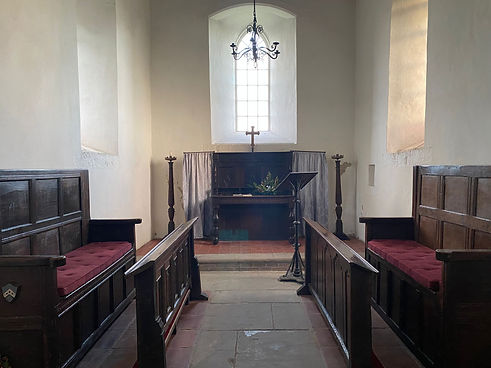Source: Churches Conservation Trust
Paddlesworth, Kent
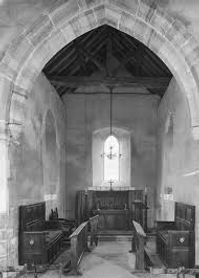
History of St. Benedict's
St Benedict’s Church stands near the old Pilgrim’s Way, which crosses the Medway at nearby Snodland on its route to the Shrine of St Thomas à Becket in Canterbury. Many mediaeval pilgrims stopped to say their prayers here. This tiny wayside church has had a varied history, spanning over 900 years. It is basically a simple two-celled building of the late 11th century, although parts may be even older.
The chancel (© Crown Copyright. NMR.)
Time Capsule
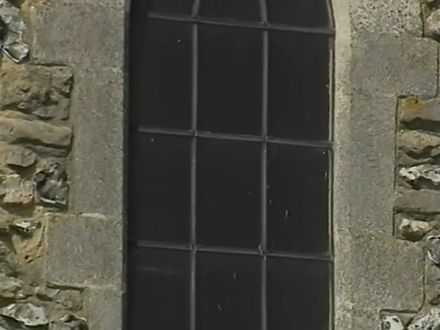
It is thought that the village of Paddlesworth (originally the homestead of Paeddel or Peatta) was depopulated as a result of the Black Death, which swept the country in 1349, because in 1367 the parishes of Paddlesworth and Dode were united and Dode church ceased to be used as a parish church. Dode church stil stands about 1.5 miles (2.4km) away, on Holly Hill. It is similar in size and date to St Benedict’s and the two churches could be described as not quite identical twins. Paddlesworth’s last parish priest was appointed in 1623. It is thought that the church was closed in 1678 and its parish linked with Snodland.
For about 250 years this ancient building was used by the owners of what is now Paddlesworth Farm, chiefly as a barn. Although outbuildings were attached to the west end and the north side of the chancel, and some of its stonework was allowed to decay, the church survived remarkably well.
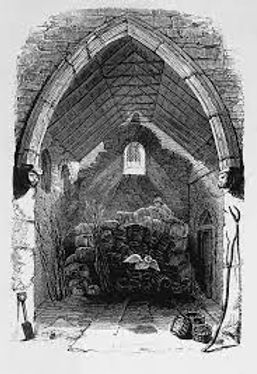
Exterior
In 1935, Mr John Roberts, who owned Holborough Court and Paddlesworth Farm, restored the church at his own personal expense as a chapel. He adorned it with fittings from the old Holborough Court (which stood near the cement works at Snodland, was demolished in 1884 and replaced by a new house, now also demolished). He died during the Second World War and in 1955 Bishop Chavasse of Rochester raised £250 to buy the little church. It was in the care of the parish of Snodland until 1971, and in 1976 it was vested in what is now The Churches Conservation Trust, to be maintained and preserved for the Church and the Nation.
This simple Norman church is only 45 feet long and 17 feet wide (13.7 5.2m), its size and plan having remained unaltered since it was built about 900 years ago. A fascinating variety of building materials may be seen in its unbuttressed rubble walls, including flints, chalky clunch, ragstone, tufa and later brick. The exterior walls could be described as a prime example of ‘vertical archaeology’ and it is possible to trace in the south wall the various building operations, with what may even be late Saxon work at the base, then early Norman, then probable rebuilding or restoration at a later date. This progression could be traced even more clearly from the internal walls before they were replastered.
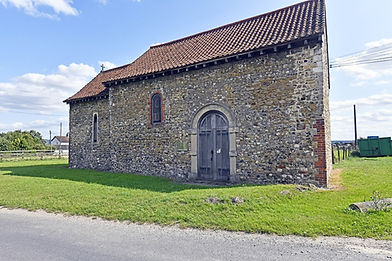
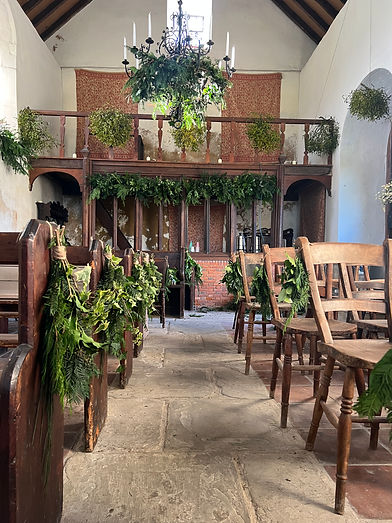
Interior
The high-set Norman windows in the nave are in their original location, although they received their brick surrounds in 1935, when the present north doorway was made where the original Norman doorway had been. There are tall Norman windows, which may have been lengthened downwards at a later date, in the north and south walls of the chancel. The beautiful stonecarving in the arch of the northern window, of interlacing semicircles and six-petalled designs, looks to be original and its southern counterpart a copy of it. The single east window has a pointed arch, originally of the 13th century, but renewed in 1935. The roofs received their present handmade red pantiles in 1961; before that the nave roof was thatched. There are fine views from this slightly elevated spot, towards the hills to the west and across the Medway Valley to the east. Unlike so many churches, which have been altered and extended out of all recognition from what the original builders created, there survives here a complete Norman church, consisting of just nave and chancel. The walls are lofty in comparison to the length and breadth, and the small windows are set high, preserving their original wide splays. The one major structural alteration is the chancel arch, replacing the original, and probably much smaller, Norman arch during the second half of the 14th century. Beneath it, two fascinating carved mediaeval faces peer out at each other and act as corbels to support the stonework of the inner order of the arch. Plain rectangular recesses survive in the south walls of the nave and chancel. Although these are justifiably described as aumbries (cupboards for the storage of communion vessels and valuables) and are not now equipped with drainage holes, they are in the correct position to be used as piscinas (where the water from the washing of the priest’s hands at the Eucharist was disposed of)– one for the High Altar and one for an altar standing in front of the rood screen at the division of the nave and chancel. The wooden framework of the nave roof was constructed in 1845 and restored in 1935. On the eastern tie beam are the initials of the craftsmen who did the work– ‘TS1845’ and ‘IHP 1935’. The chancel roof has a sturdy tie beam which is considerably earlier than either of these dates.
Furnishings
Most of the furnishings in St Benedict’s were provided by Mr Roberts in 1935, and were made out of woodwork and ironwork originally in the old Holborough Court at Snodland. Most interesting is the carefully restored traceried woodwork from a 15th-century screen, which has been placed upon a brick base beneath the western gallery. There are four pairs of cinquefoil-headed ogee panels, with crocketed pinnacles between each pair. This was originally in another church, possibly Snodland. The two handsome wrought iron chandeliers are also from Holborough Court (one is believed to have hung in its main hal), as is the 16th- and 17th-century woodwork in the chancel. Two oak settles of the late 16th century form stalls in the chancel. The front of the bookrest for the northern stall is made up of panels from an old chest. The altar table and the reredos behind it were constructed from a 17th-century sideboard and the two standard candlesticks are believed to have been the posts of a fourposter bed.
